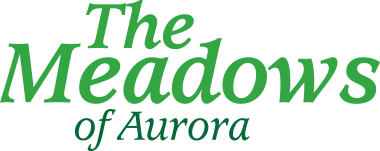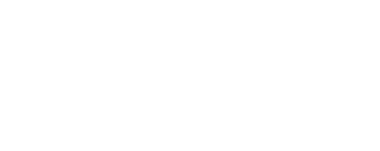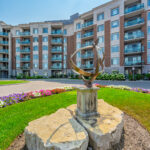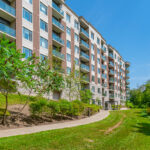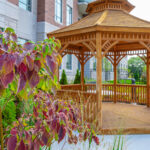
2 Bedrooms
2 Bathroom(s)
1205 Sqft
1,009,000
About The Suite
- 1205 sqft with 2 bedrooms and 2 bathrooms (one including a bathtub)
- Available on floors 1-4 & 7 with a north facing view
- Open concept kitchen, dining and living room space- perfect for entertaining family and friends!
- Suite features a private balcony for residents to enjoy the sunrise/sunset
- All new appliances included
- One underground parking space and one storage locker included
Floor Plan

