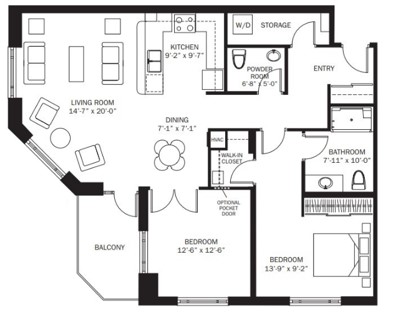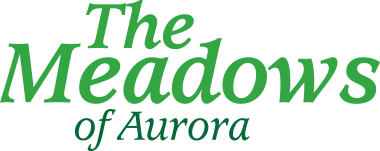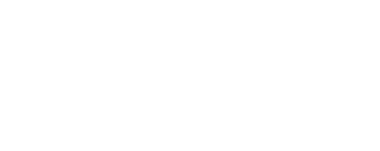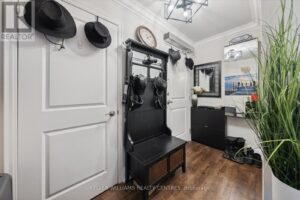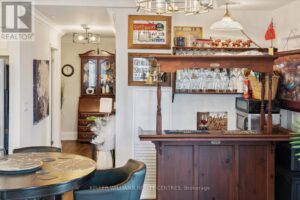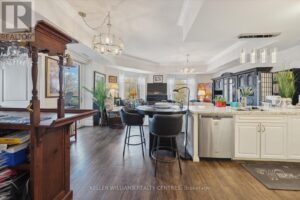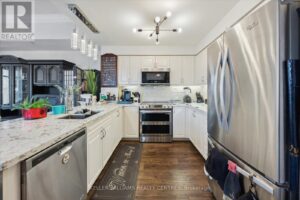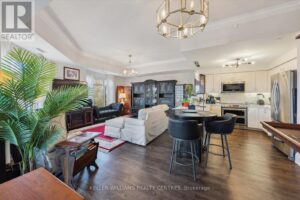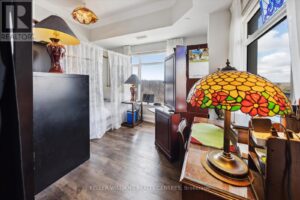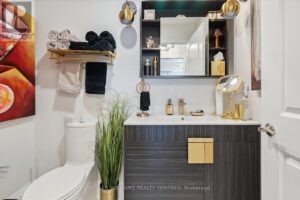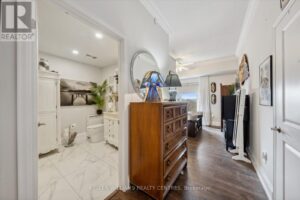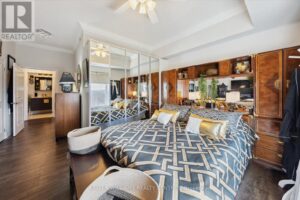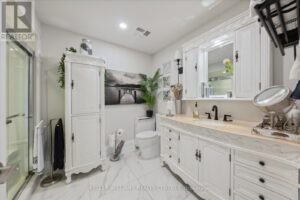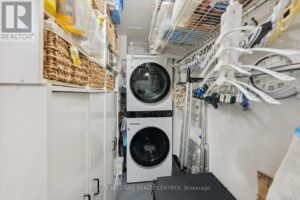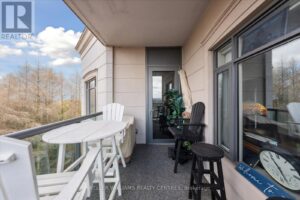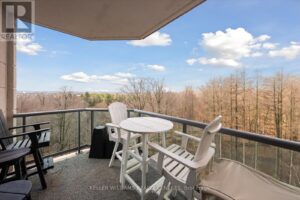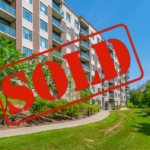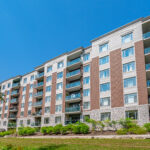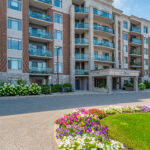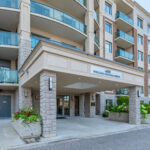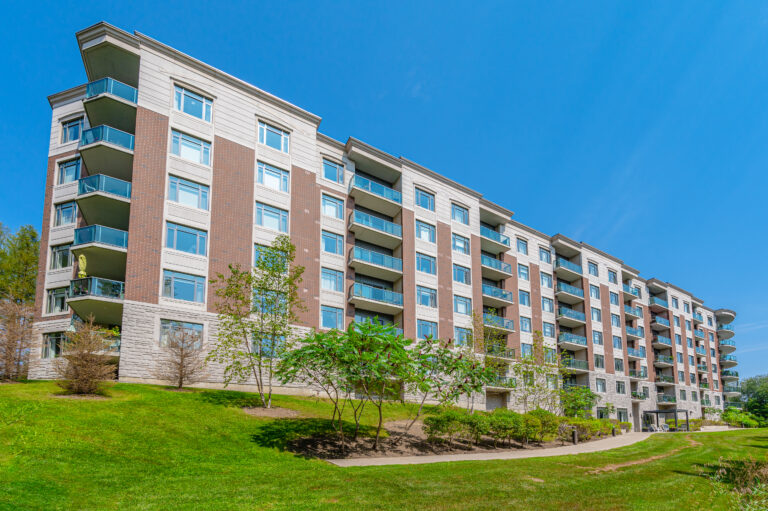
2 Bedrooms
2 Bathroom(s)
1255 Sqft
959,999
About The Suite
- Stunning sixth floor corner suite
- Welcome to this high end luxury corner suite that has 10″ ceilings and boasts plenty of natural light
- Step into this open concept dream kitchen that is ideal for entertaining
- Suite has two bedrooms and two bathrooms with extensive upgrades and renovations throughout including new flooring, vanity and elevated décor
- Large balcony with an impressive view that looks over the forest on the south side
**Extras**
- New double stove with built in air fryer, state of art washer and dryer, convection microwave, induction stove top, new kitchen countertops with built in sinks & faucets, crown molding and baseboards, painting throughout the suite, blinds on the bedroom windows, shoe storage and much more!
- Suite includes one underground parking space, one storage locker and bike storage
Floor Plan
